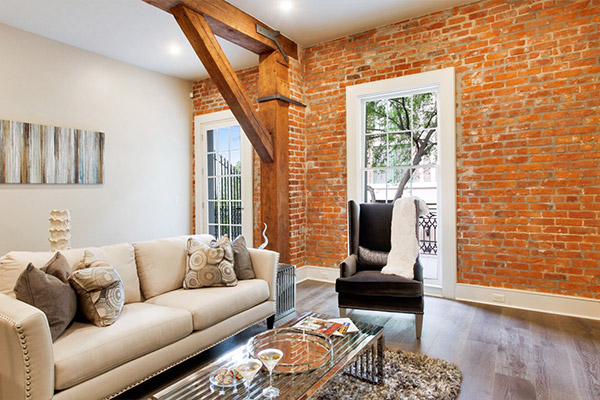Orleans Properties transforms a 200-year-old molasses refinery into luxury residential accommodations.
Originally built as the Rodd Bros. Molasses Refinery in the early 1800’s, the building at 701 S. Peters St. in the Warehouse District has gone through extensive renovation to become a high-end, luxury apartment complex dubbed The Refinery. Developer Christian Cancienne, owner of Orleans Properties, spent an enormous amount of time and energy into every detail of the renovation, from the hand-blown glass pendant light fixtures to ensuring historic elements like great wooden beams and exposed brick walls were highlighted from the original structure. “ We knew we had a special building and we didn’t want to create a cookie-cutter development.” says Christian Cancienne.
Though certain architectural elements remain intact, Cancienne decided to add an extra floor to the three-story structure with permissions from federal, state and local historic preservation offices. This allowed the creation of seven penthouse units replete with elegant terraces made from porcelain pavers and pedestal supports. The penthouse terraces also feature stainless steel railing that matched perfectly with the stainless steel planter boxes they created to line the edge of the terrace. But the penthouse suites aren’t the only lucky ones, Cancienne closed in the rear light-wells on the second floor and built new balconies on the third to ensure every unit in the building had its own outdoor space.

Inside each unit, from the studio apartments to the penthouse, every design element from the flooring to the kitchen counters underwent intensive scrutiny by the developers. “We wanted to create something that was breath-taking, but not a fad … something that was timeless.” says Cancienne. They used both white Carrera marble imported from Italy and soft white marble from Greece for the floors, walls and vanity tops. “We actually spread the marble out in a warehouse to sort, handpick and number the marble for each of the 73 bathrooms so the veins and shades in the stone would flow properly.” admits Cancienne. The bathrooms also feature frameless mirrors, back lit with LED lighting, and frameless glass shower doors.
Although every unit’s layout is unique, they all share wide-plank, European oak flooring and split-level island bars in the kitchen with quartz counter tops designed with a hand-chiseled edge. Cancienne also commissioned an artist to create over 200 glass pendant lights with shimmering bubbles to suspend over the bar areas in each unit. Additionally, every unit has USB connections pre-installed and free WiFi throughout.

The ground floor was originally designed to be parking, but after New Orleans released its new, comprehensive zoning ordinance which eliminated parking requirements, The Refinery took a different approach. In cooperation with Premium Parking, which manages the parking garage next-door, Cancienne managed a deal to offer his tenants 24-hour curbside valet which opened the ground floor to more interesting amenities like a large, fully-equipped gym, a bicycle-storage room and a space with refrigerated lockers (for temporary grocery storage) and other lockers for dry-cleaning service drop off and pick up and more. “We’ve created a residential building where you don’t have to go to the grocery, the dry cleaner or the gym.” says Cancienne. “You don’t even have to park your car! Along with maid service and room service … it’s truly effortless living.”



